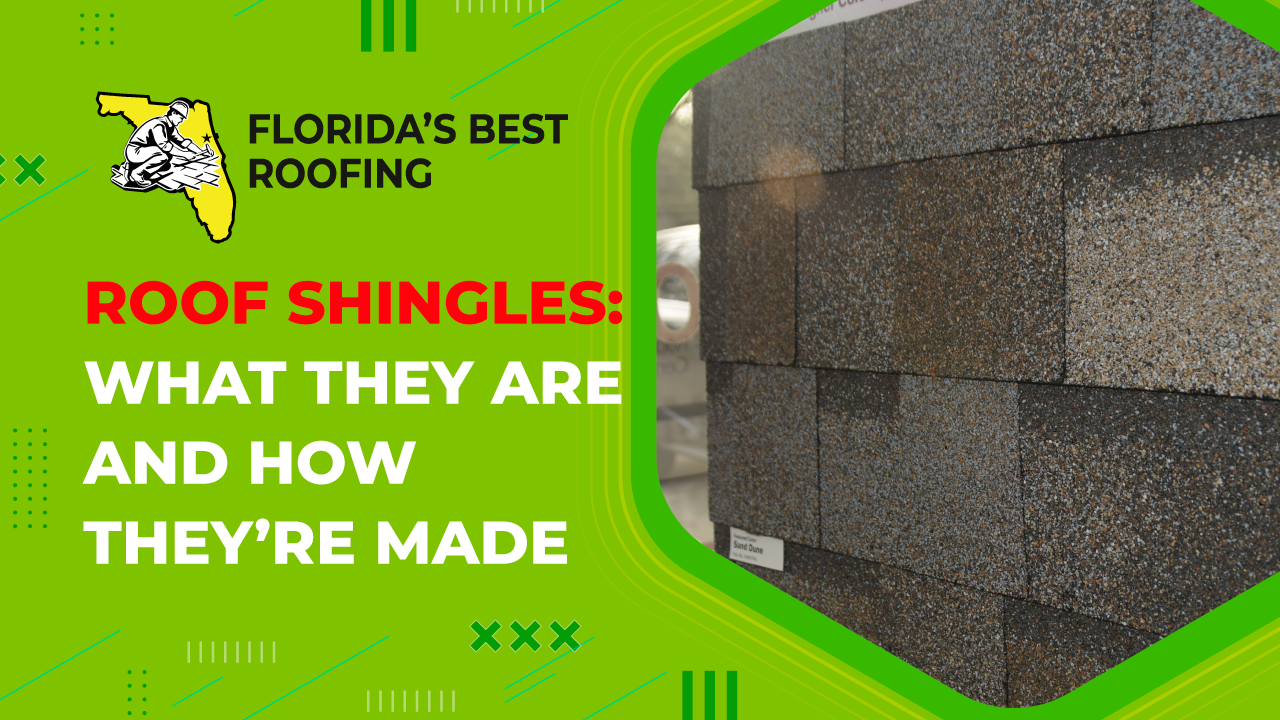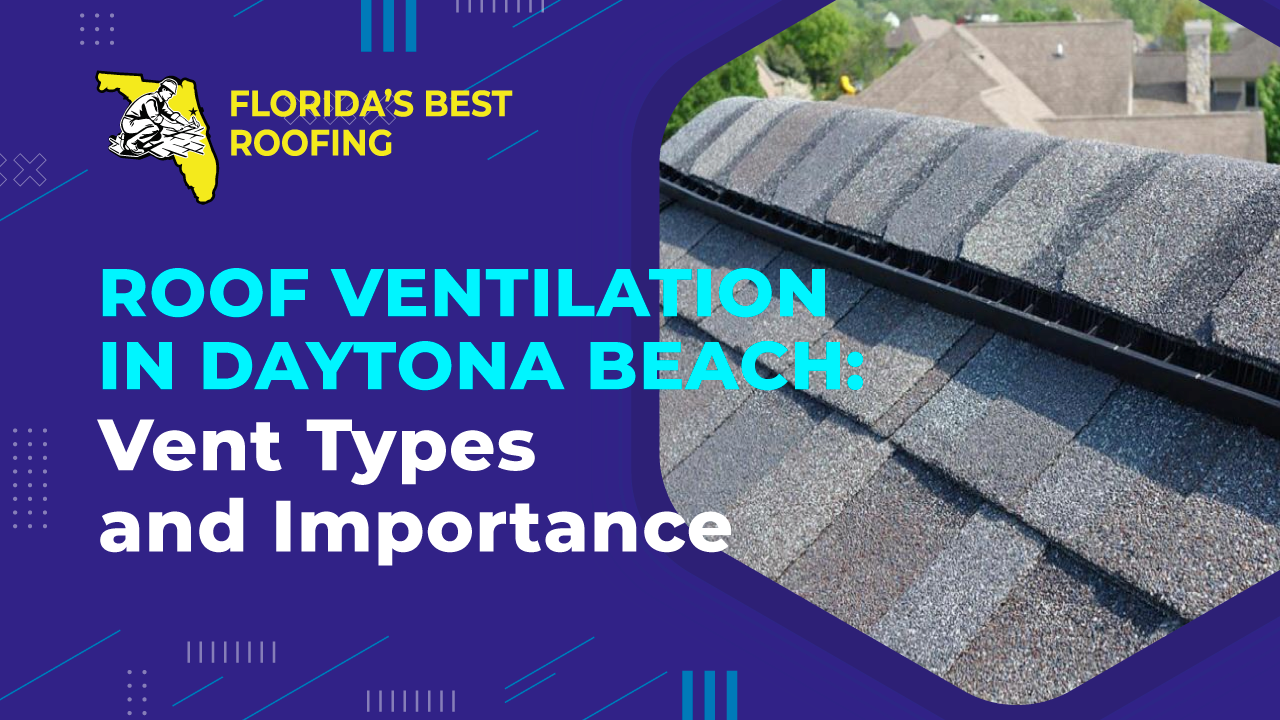Should You Buy a House with an Old Roof?
When purchasing a home, there are countless factors to consider, and finding one that ticks all the boxes can be both time-consuming and stressful. Even if you find the perfect home in an ideal neighborhood and within your price range, what if the roof is old? This guide will help you weigh the pros and cons of buying a house with an aging roof, especially in areas like Daytona Beach or St. Augustine, where weather conditions can impact roof longevity.
How Old is the Roof?
The first step is determining the age of the roof. You can find this information from local property appraiser records, city or county building departments, or by asking the realtor and sellers directly. If the home has had the same roof since it was built or has not been replaced in many years, it’s critical to know how much life it has left.
Roofs can last anywhere from 20 to over 30 years, depending on the materials used and the weather conditions. Even in areas like Daytona Beach and St. Augustine, where harsh weather is common, some roofs—especially those made from tile or metal—can be more durable. Once you know the age, the next step is to assess the condition of the roof.
Assessing the Condition
Checking the roof’s condition is vital. This can be done through a professional inspection, preferably by a licensed roofing contractor. In coastal areas like Daytona Beach or St. Augustine, roofs are often exposed to salt, wind, and hurricanes, which can cause faster wear and tear.
When inspecting the roof, look for missing or damaged materials, such as shingles, tiles, or metal sheets. Be sure to check for granules from shingles in the gutters, as excessive granule loss can signal the need for replacement. Additionally, pay attention to any soft spots on the roof, as they may indicate dry rot caused by poor attic ventilation or insulation.
Mold, algae growth, and staining on the roof can also be red flags, indicating the need for repairs or replacement.
Warning Signs to Watch Out For
Replacing a roof can be a significant investment, costing thousands of dollars, so it’s important to identify warning signs that could signal the need for major repairs or a full roof replacement.
- Missing Shingles or Tiles: Missing materials mean the roof is no longer watertight, which can lead to water damage inside the home.
- Loose Shingles: If shingles can be easily lifted, they are no longer providing adequate protection.
- Rotten Wood: Rotten wood in the attic or around the house structure points to water damage, often requiring extensive repairs and possibly structural work.
- Stains and Soft Spots: Water stains on the interior ceilings, walls, or in the attic could indicate leaks. Feel around these spots to check for softness, as this suggests ongoing damage.
Is the Roof Worth It?
Should you buy a house with an old roof? It depends on its current condition. If the roof is old but in good shape, it might still be a good investment. However, if the roof shows signs of damage or decay, you may want to negotiate with the seller for repairs or a price reduction.
In regions like Daytona Beach and St. Augustine, where weather can accelerate roof wear, it’s especially important to factor in potential future costs. Ask for an inspection, and get quotes on repairs or replacement costs before making your final decision.
Conclusion
Buying a house with an old roof doesn’t have to be a deal-breaker, but it’s crucial to know what you’re getting into. By understanding the roof’s age and condition, especially in weather-prone areas like Daytona Beach and St. Augustine, you can make a well-informed decision. If you spot any warning signs, you might want to reconsider or negotiate with the seller for repairs.
If you need a roof inspection, have any questions about your roof, or want a free estimate for your property in Daytona Beach, St. Augustine, or the surrounding areas, reach out to Florida’s Best Roofing at 386-263-7906! We’re here to help you make sure your investment is a smart one.












