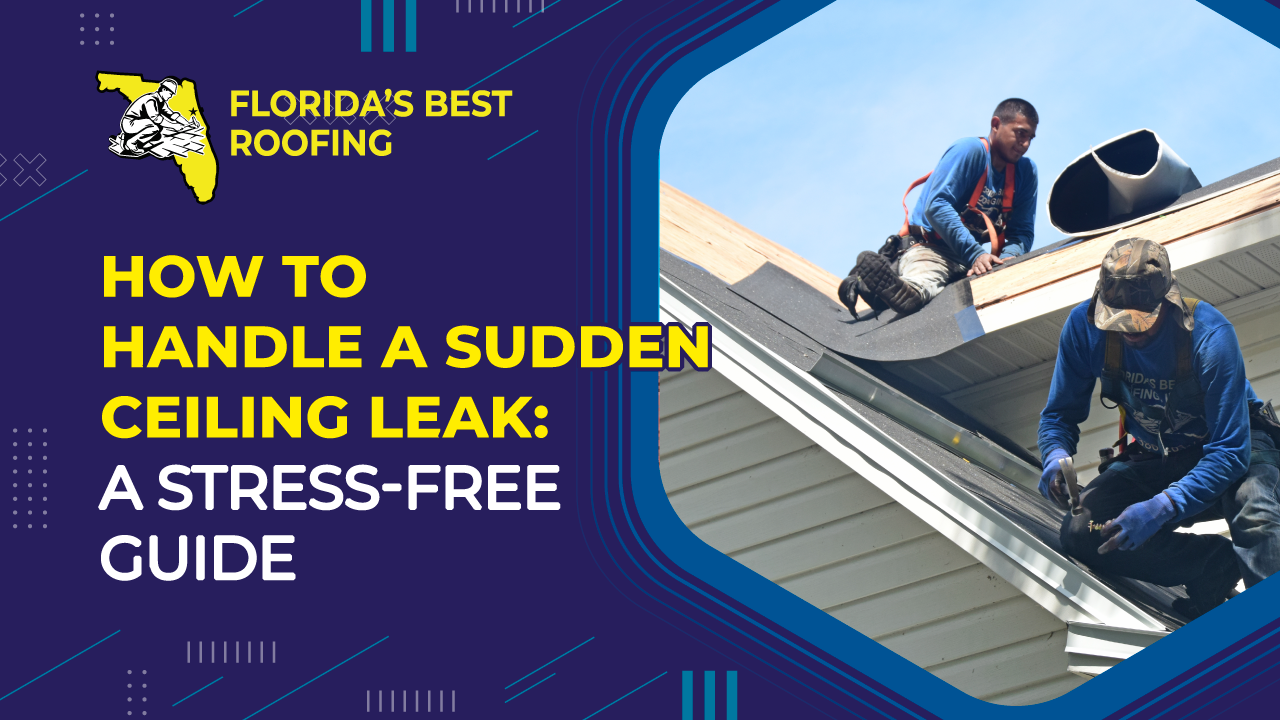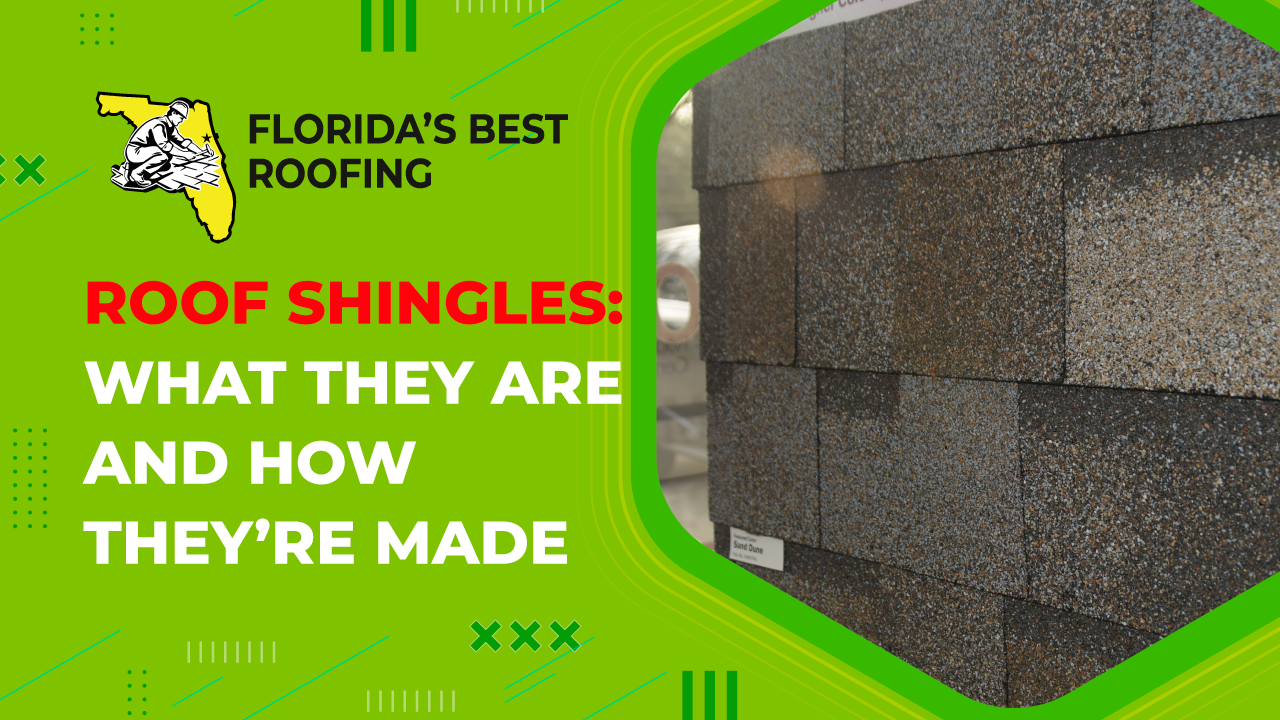Storm Damage: Should You Repair or Replace Your Roof?
When your roof suffers storm damage, you’re faced with a common dilemma: Should you opt for a small repair, or is a full roof replacement necessary? This is a decision that most homeowners in Florida, especially in storm-prone areas like Flagler, St. Johns, Volusia, and Daytona Beach, will eventually need to make. Storms are frequent in Florida, and understanding when to repair versus replace your roof can save you both time and money. Here’s what you need to know.
Recognizing Storm Damage
Storm damage to roofs in Florida often seems minor at first. You might notice missing or creased shingles, hail-damaged shingles with granules missing, chipped tiles, or bent metal flashing. While more severe storms, like hurricanes, can send large debris flying and potentially puncture your roof, the most common storm damage looks small and localized.
But is repairing a few shingles enough, or should you consider a full roof replacement? The instinct might be to call for a quick repair, especially if the damage seems limited. However, this isn’t always the best course of action.
Advantages of Roof Repairs
Roof repairs do offer some benefits. Speed is one of the biggest factors. A small repair can often be completed in a few hours, whereas a full roof replacement might take several days. Moreover, contractors can usually schedule repairs within a week or two, compared to a couple of months for a replacement.
Repairs are also significantly cheaper than full replacements. But while saving money sounds great, it’s important to evaluate the bigger picture.
When to Replace Instead of Repair
The age of your roof is a key factor when deciding between repair and replacement. If your roof is nearing the end of its lifespan (around 15-20 years for a shingle roof), then repairing may not be the best option. Here’s why:
- Brittle Shingles: Older shingles become brittle and fragile. Attempting to repair one or two shingles could lead to further damage when the roofer tries to lift the surrounding shingles, which might tear easily. This is why contractors often avoid offering warranties for repairs on older roofs—they know it won’t be as durable as the original.
- Color Mismatch: Over time, roofing materials fade and change color due to exposure to the elements. When repairs are made on an older roof, it’s impossible to match new shingles or tiles perfectly with the old ones, leaving your roof with a patchy, mismatched appearance.
Insurance Considerations for Storm Damage
One major factor that often tips the scale in favor of roof replacement is insurance coverage. Storm damage is typically covered by home insurance policies, so if your roof has been damaged by a storm, the first step is to file an insurance claim.
In Florida, insurance companies are bound by Statute 626.9744, which mandates that they replace damaged materials with those of matching color and quality. If matching materials for your older roof are no longer available, the law requires them to pay for a full roof replacement, even if the initial damage seems minor. This means that, in many cases, homeowners end up paying only their insurance deductible, making the cost of replacement comparable to that of a small repair.
Conclusion
Ultimately, whether you should repair or replace your roof depends on the extent of the damage, the age of the roof, and your insurance coverage. If your roof is nearing the end of its life, replacement may be the better long-term option, especially since storm damage is often covered by insurance.
If you’re unsure, we’re here to help. Florida’s Best Roofing, Inc. is a fully licensed and insured local contractor serving Flagler, St. Johns, Volusia, Daytona Beach, and the surrounding areas. We offer free estimates and can help you decide on the best solution for your roof.
📞 Contact us today at 386-263-7906 for more information or to schedule an inspection!












